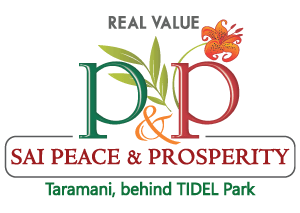Specifications
Structure:
RCC framed structure including column, Shear wall and beam with non-lead bearing walls plastered on both sides.
Brick Work:
External walls are 9” Brick work or 8” Block work and Internal walls are 4 ½” Brick Work or 4” Block work.
Floor and wall Tiling:
- The flooring in the living room, dining room, bedrooms, kitchen, study and balcony (where provided) and the passages will be of vitrified tiles
- The flooring in the bathroom, toilets will be of Ceramic tiles/Glazed tiles.
- Glazed or Ceramic tiles will be provided on the walls in the following areas:
1) On toilet walls up to 2. 13 Mtr (7 Ft) height as per the toilet design.
2) Above the kitchen platform up to a height of about 0.6 Mtr (2 Ft)
3) Utility / wash area (where provided) up to a height of 0.9 Mtr (3 Ft) from floor level.
Kitchen Platform and sink:
Kitchen platform will be of polished granite top of 2’ 00” size with a stainless steel sink of single bowl with drain board.
Doors and windows:
- Entrance door will be made of Teak frame, with HDP skin door with deco paint finish fitted with brass fittings and Godrej or equivalent lock.
- All other doors (Except Entrance and Toilet doors) will be of seasoned timber frames, with flush door, paint finish of suitable colour fitted with accessories.
- Toilet doors will be PVC doors with necessary accessories.
- Window frames will be of UPVC / aluminium sliding type based on the technical feasibility and fitted with clear glass and Mild grills finished with enamel paint.
Painting:
- Internal walls and external walls with emulsion paint
- Ceiling paint white colour distemper
Sanitary ware and fittings:
White colour EWC and washbasin will be provided in all bathrooms. CP fittings Jaquar or equivalent
Plumbing and waste water lines:
CPVC / PVC pipes will be provided for plumbing and sanitary lines.
Piped gas line:
Piped gas line point will be provided in the kitchen of each Apartment
Electricity supply and wiring:
- MCB and ELCB for overload protection and short circuit protection will be provided inside the apartment
- Sufficient number of electrical points will be provided with modular switches
Other features common to the project:
- Staircase: Steps and mid-landings paved with natural stones or tiles and with MS hand rail finished with enamel paint
- Corridor flooring will be of natural stones or tiles
- Adequate light points for the common area and the staircase landings
- Two Nos – 15 Passengers capacity common lift will be provided for each block except Club House
- Generator back up will be provided for lift and common area lighting
- Based on typology, the sufficient power back-up will be provided for each flat

